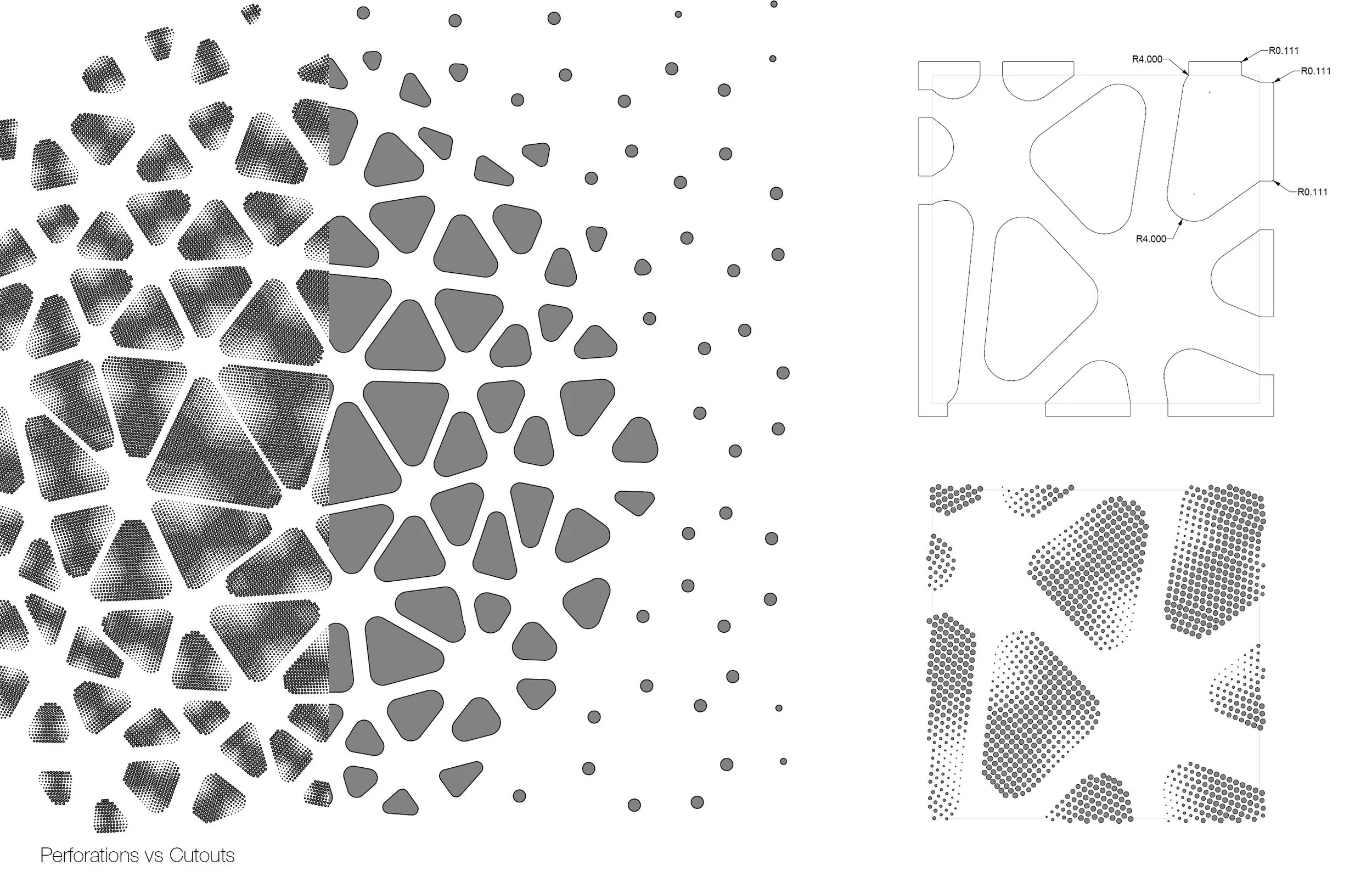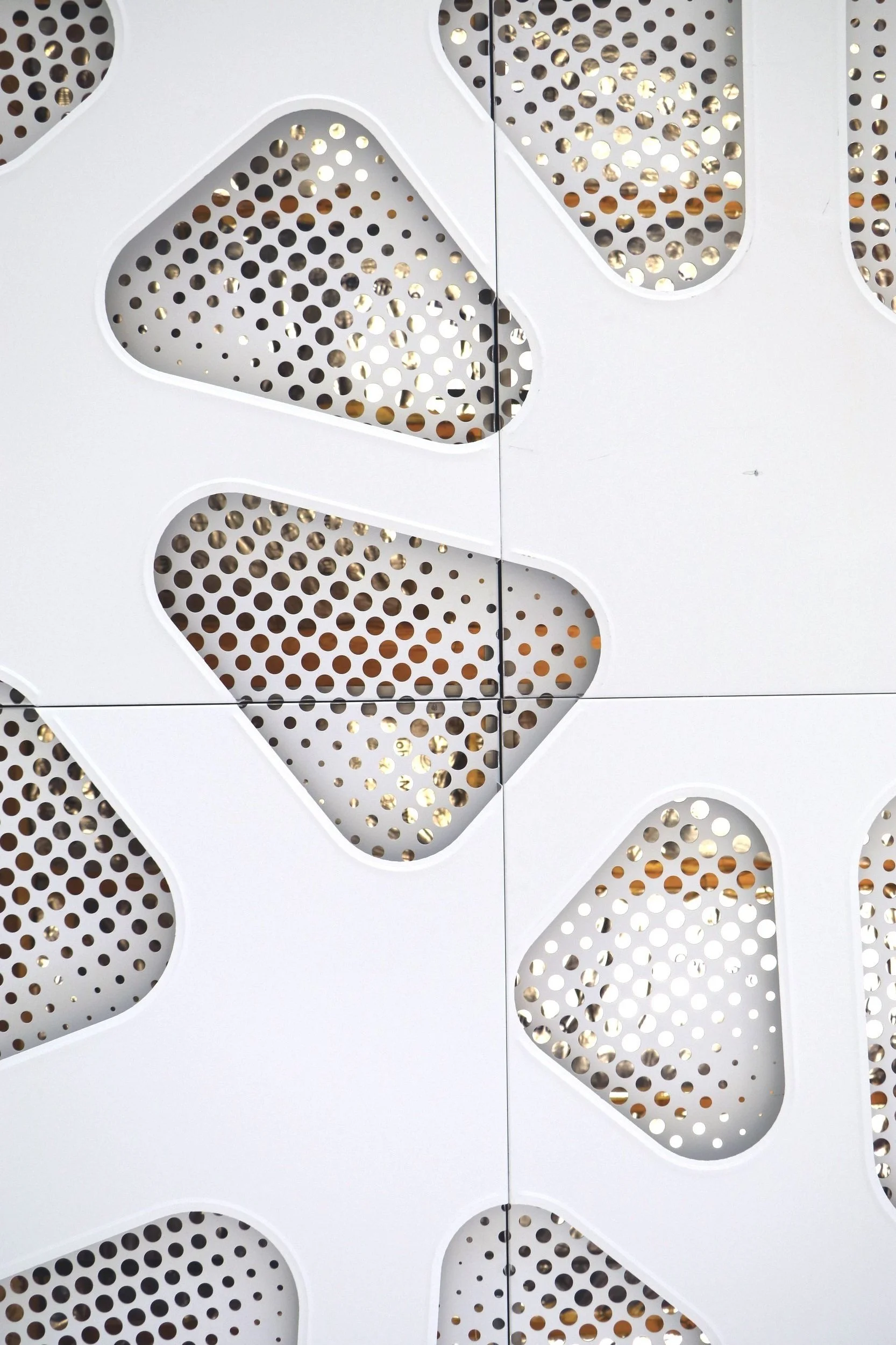Alston international-
biophilic lobby
Location
Irvine, CA
Size
1296 sqft
Year
2019
This lobby redefines modern design with a seamless blend of aesthetics and functionality. The design harmonized the building’s modernist aesthetic with practical challenges like a low ceiling and industrial surroundings. The space features a symmetrical layout, a minimal color palette, Le Corbusier-inspired sofas, and a marble reception desk for a touch of luxury. To enhance the connection to the outdoor greenery visible through floor-to-ceiling windows, I introduced a biophilic-inspired, double-layered parametric ceiling. This design creates a volumetric effect, making the ceiling appear higher while integrating both acoustic and lighting backers.
details



